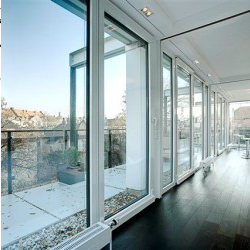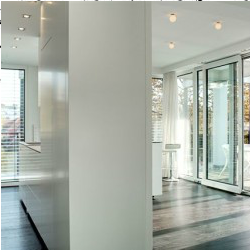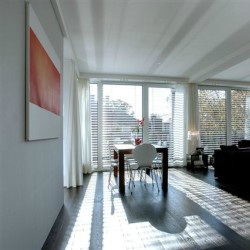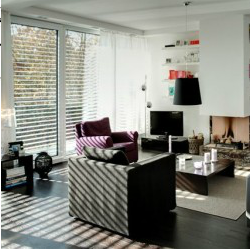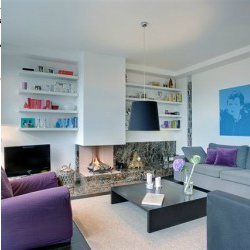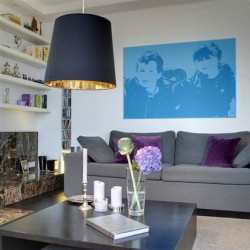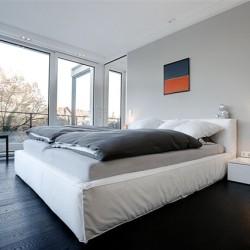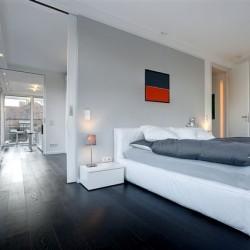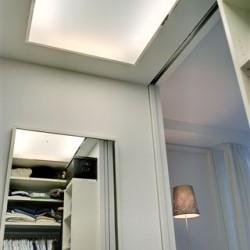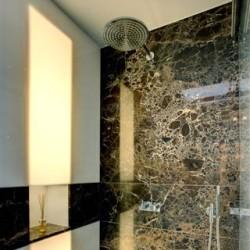Apartment Möhlstrasse, Munich/ D
Inspired by the flexible usage of the rooms in the twin house of Le Corbusier in the "Weißenhofsiedlung" (Weißenhof residential area), "floating" rooms were created. This was made possible by the use of sliding doors, which then spawn the circumferential glass facade.
This new mobility creates very remarkable rooms and perspectives, which give an impressive view over the Munich skyline from a premium position.
To create thermal heat in this from floors to ceilings circumferentially glazed penthouse, special materials were selected for the floors. Within the bathrooms, brown virgin stone is used: the rare marble "Marrone Imperial". This color selection and temperature allows the bathrooms to create a transition to the dark oat parquet used in all other rooms.
The open fireplace is asymetrically designed: A basis made of stone, which is extended to the right defines the living room. The stone being used is also the "Marrone Imperial", giving the room a clearly defined, but cordial outline.
The flexible kitchen design and sliding doors create an extraordinary spacial room and enough space for four people with total a living area of 154 sqm.

