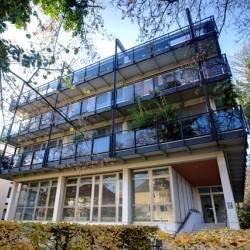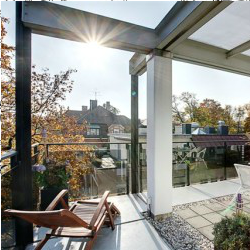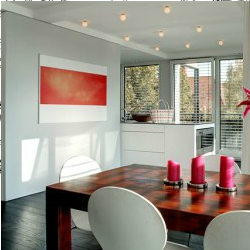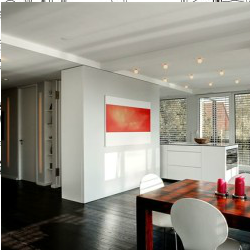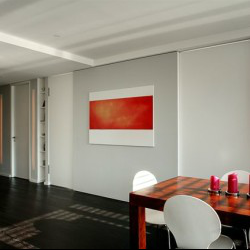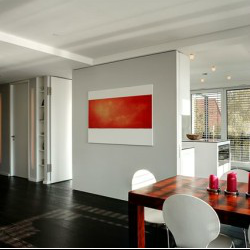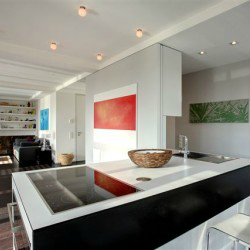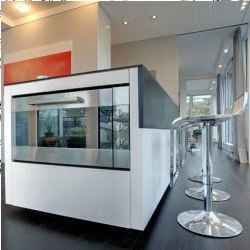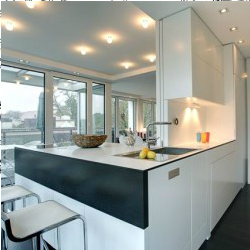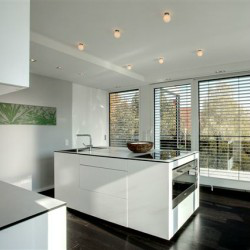Apartment Möhlstrasse, Munich/ D
ca. 140 sqm
Interior design
Client: private investor
Completed in 2009
photos: © Omid Mahdawi
In the elegant Möhlstrasse in Munich Alt-Bogenhausen a surprisingly flexible room was designed for the glazed penthouse of an Otto Steidle residential building. The starting point of the architectural design is the large steel beams that support the attached balconies and are characteristic of the architecture of 1969.
These steel beams allow to upvalue the entire penthouse by an interior design coup to create entirely new light and sight lines: In the custom made, mobile kitchen the entire kitchen wall - including cabinets and refrigerator - can manually be rotated 90°. This is made possible by the fact that this kitchen wall is mounted on an axis between one of the steel beams and floor, creating two different kitchen types: On the one hand, the spacious, self-contained kitchen and on the other hand, the space efficient "Frankfurt"-type kitchen, which represents a breakfast kitchen within the living room, giving it a lofty character.

