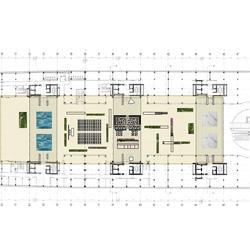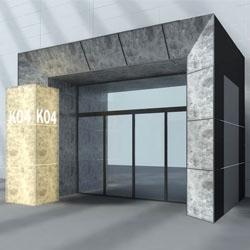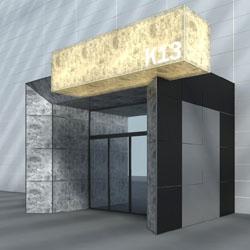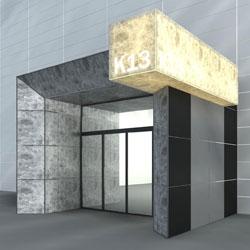The possibility of changing the entrances are restricted due to the projected ventilation system for the air exchange of the atria.
The two side panels are fixed points.
Available variables are:
1. FRAME:
One possible variation within the modular system would be designing the frames around the entrances differently from each other (small change). This solution could be enhanced visually by custom lighting of these special shapes. The blocks could be enlarged differently and represent the entrances to different "constructivist" sculptures.
2. MATERIALS:
Designing the entrances as pavilions with the material used (Corten steel) could make them part of the overall landscaping master plan. The differentiation could be made by different patterns punched out from the sheet sheets and could be increased even more by varying the luminous color. The punched out material simoutaneously serves as ventilation grid.
(The material could also provide an alternative form of association of sheet metal with aircrafts / airport and therefore with the building.)
The material used could also be finely sliced, illuminated marble which, although deviating from the esthetics of aircrafts, creates an "earthing" as well as a relationship with the city of Frankfurt using a modern architectural language.
This way, a differentation of the entrances should create potential empathy.




