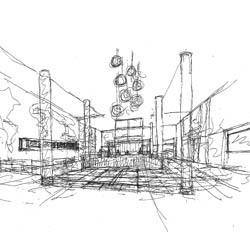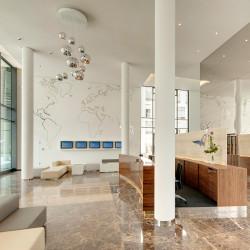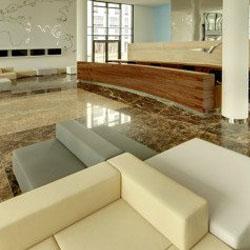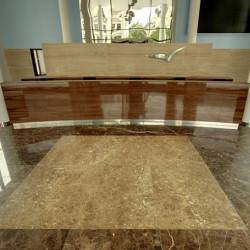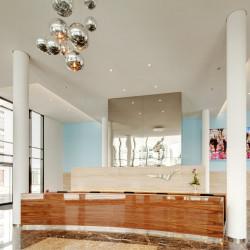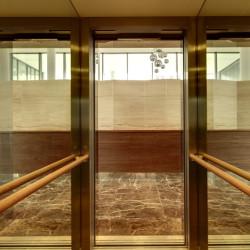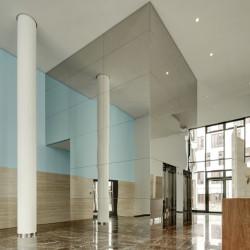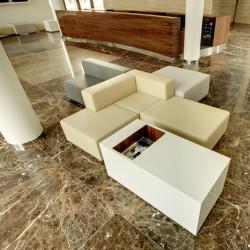Office building "An den Brücken" FTI Group headquarters, Munich/ D
Area: 22,000 m²
Interior design: public areas and indoor garden
Client: IVG Development/ IVG Immobilien AG/ FTI Group
Project management: Drees&Sommer AG
Completed: 2010
Images: © IVG Immobilien AG
The IVG Development puts a very modern and large office building in the last arable area between the Hacker Bridge and the Mittleren Ring in downtown Munich. Within lays the new headquarters of the FTI Group, covering 22,000 m².
The interior design is inspired by the entrance halls of New York’s or Chicago’s skyscrapers of the 1920s. Mies van der Rohe’s combinations of materials are used in a new constellation: chrome, travertine und marble. Chrome is used for the elevators, allowing the surroundings to be mirrored on their surface. The floor is paved with the rare marble “Marrone Imperial” in extraordinary large tiles, expressing exclusiveness and luxuriousness.
The lobby gives a whole new ambient experience: Using the comical and ironic themes from Pop Art, it playfully and unconventionally combines colors and shapes. The numerous reflections are references to artists such as Jeff Koons, USA (silver balloon-shaped lamps) or Michelangelo Pistoletto, Italy (mirrored walls inside the elevators). Derived from Pop Art is also the world map; being drawn in one major line, as well as the light blue colored “sky”.

